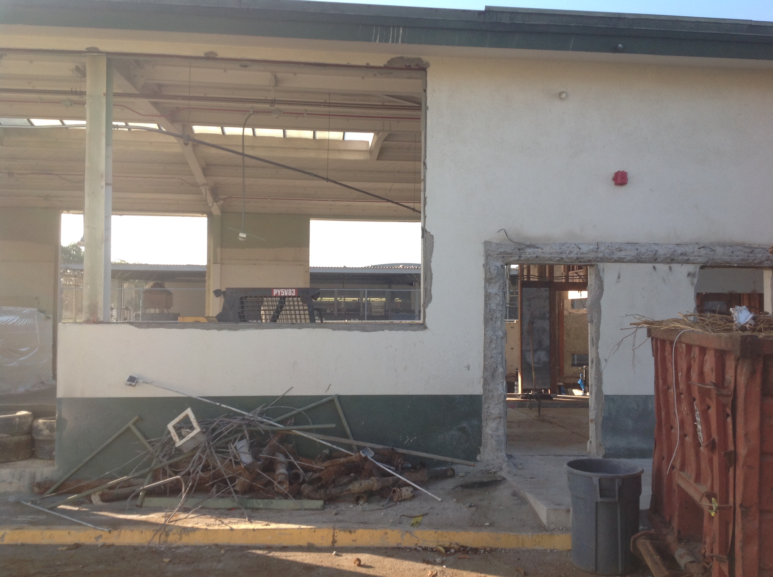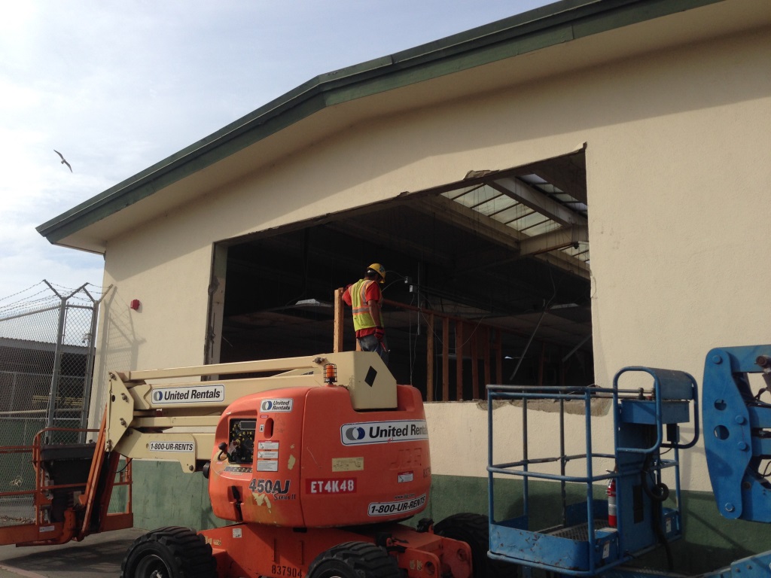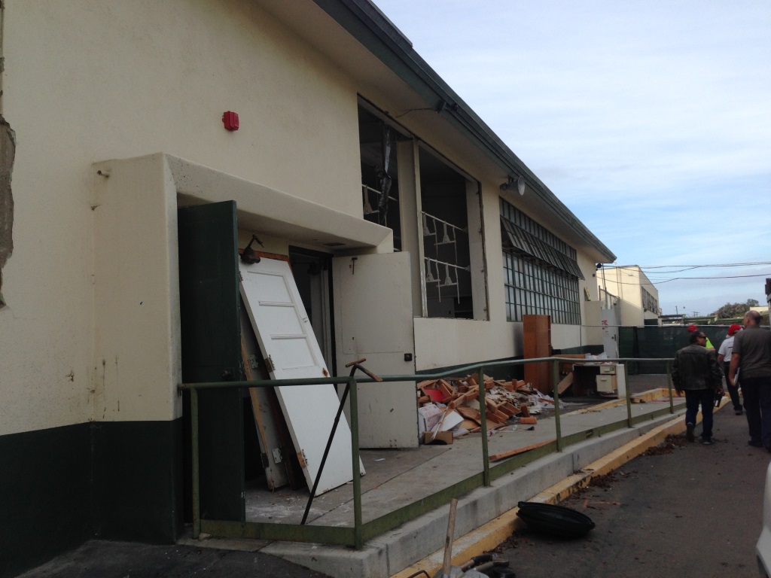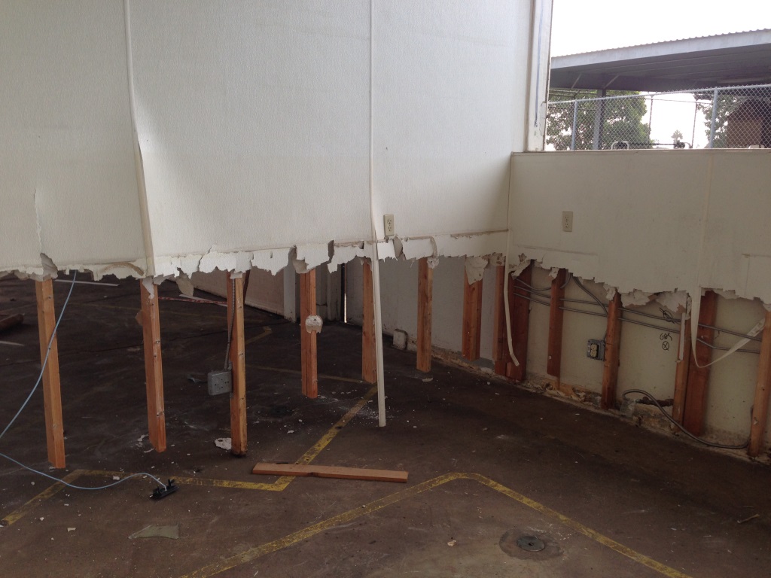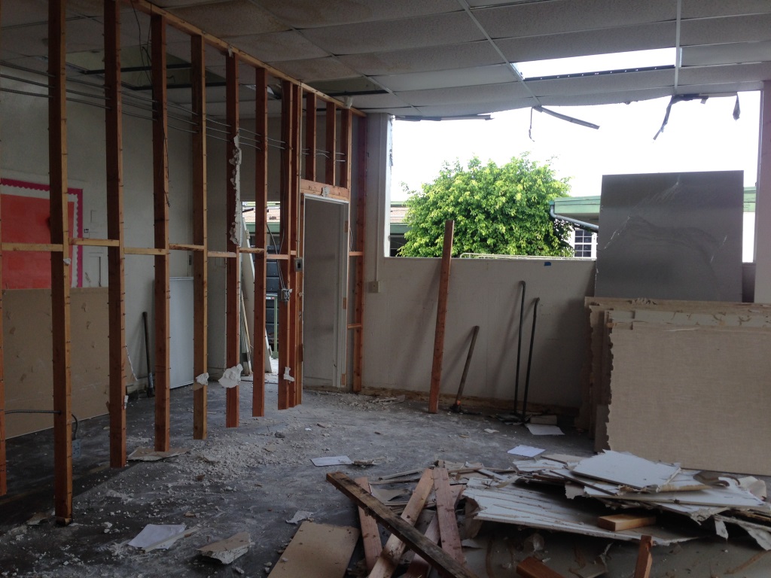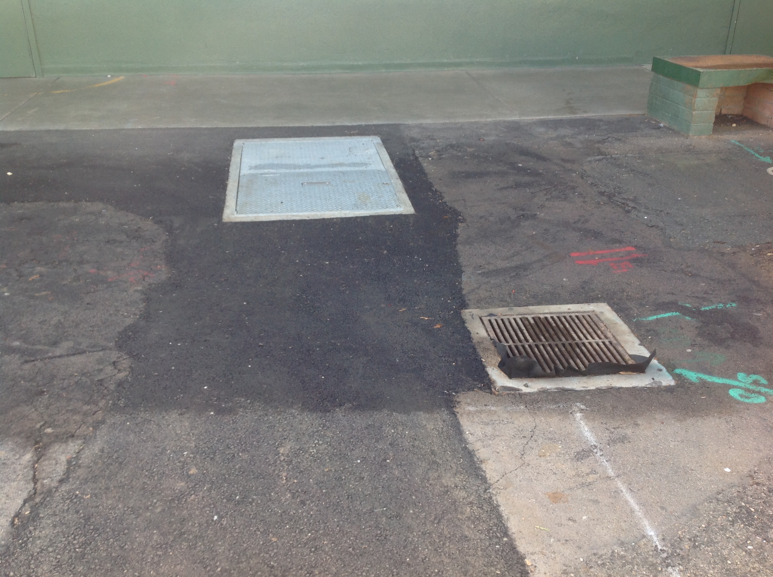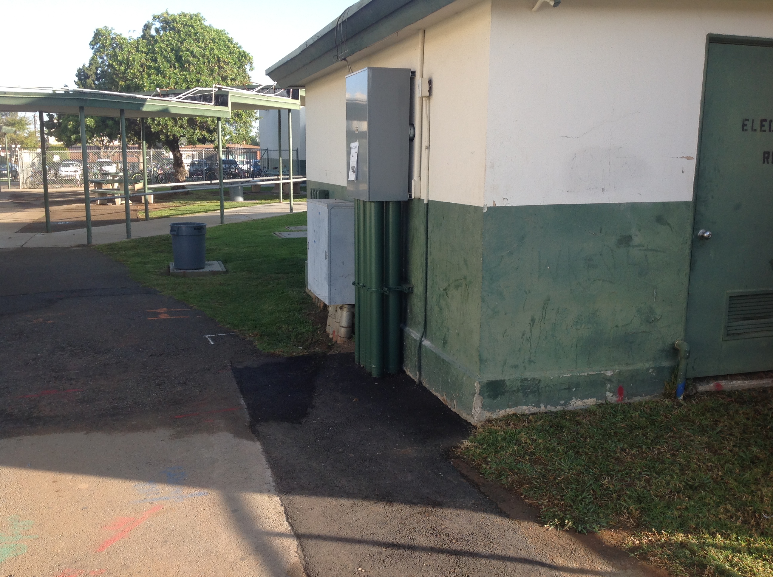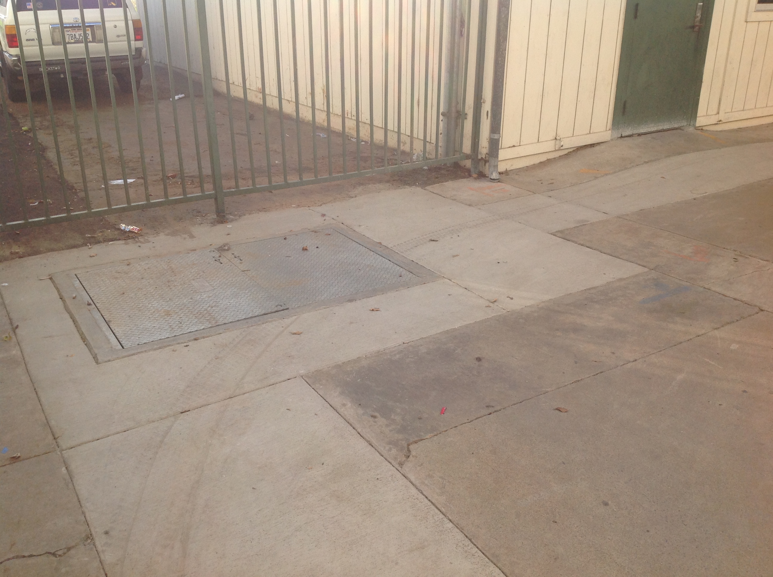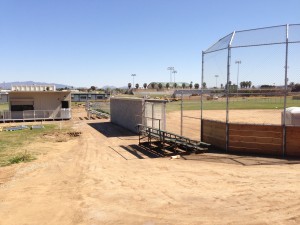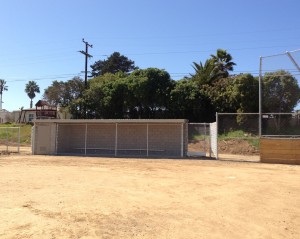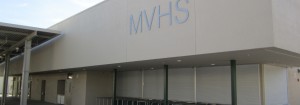Project 2 – Special Education
- Renovation of special education facilities.
Architect – Platt Whitelaw
Contractor – Whillock Contracting Inc.
Status –
- Construction documents for modernization of special education classrooms in Bldg. 600 were submitted to DSA on February 6, 2014 and approved on August 14, 2014.
- Construction began in November 2014.
- Demolition is mostly complete and underground work is under construction.\
- Interior framing and rough electrical are in progress.
- Occupancy is expected in Fall 2015.
Project 2 – Electrical Upgrades
- Upgrade of the electrical system due to deterioration from saline soils.
Architect – Platt Whitelaw
Contractor – Precision Electric
Status –
- This is a non-DSA project.
- Underground and building conduit work was completed during the winter break. The contractor will come back during spring break to complete the wiring part of the project.
- Final completion is expected in summer 2015.
Title IX –
- Renovation of the softball field
- New backstop and fencing
- New dugouts
- New scoreboard
- New teamroom
- New fire lane and fire hydrant
Architect – RNT Architects
Contractor – Nuera Contractor
Status –
- Complete in 2013 and certified by DSA on 4/30/14
Project 1 –
- New 4,452 square foot ASB building including new food service facilities.
- Modernized Administration and Student Services building. The old administration building (9,836 square feet) was modernized and includes the learning center.
- Modernized 2,200 square foot building for use as a parent center.
- Interim Housing
Architect – LPA, Inc.
Contractors –
- The Augustine Company (new and modernized buildings)
- GEM Industrial (Interim Housing)
Status –
- New building and modernization complete in March 2011 and certified by DSA on 4/30/14
- Interim Housing complete in 2009 and certified by DSA on 2/24/11

