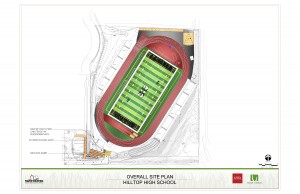Track and Field –
Architect: NTD Architects
- This project is for the design of an artificial track and field.
- This project was submitted to DSA on December 26, 2013 and approved on July 31, 2014.
- Funding for construction has not been identified. The project is on hold.
Field Restoration, Title IX improvements, and Restroom Relocatable –
- Restore the softball fields after removal of interim housing.
- Add dugouts and other facilities for Title IX equity.
- Replace a non-DSA approved restroom building as required by DSA.
Architect – Ruhnau Ruhnau Clarke Architects
Contractor – Western Rim Constructors, Inc.
Status –
- Fields completed in March 2012
- Restroom building is complete
- Certified by DSA on 4/1/14
Project 1 –
- New 16,147 square foot two-story classroom building.
- New 5,896 square foot photo lab and wood shop building.
- Replacement of four classroom buildings (8,690 square feet including science classrooms)
- Interim Housing
- Interim Housing Removal
Architect – Ruhnau Ruhnau Clarke Architects
Contractors –
- Pacific Building Group (new and modernized classrooms)
- Fordyce (Interim Housing)
- GEM Industrial (Interim Housing Removal)
Status –
- Classrooms and modernization complete in July 2011 and certified by DSA on 6/25/13
- Interim Housing complete in 2009 and closed by DSA on 3/10/14 (not certified because the portables were removed)
- Interim Housing Removal complete in 2012 and certified by DSA on 8/7/13

