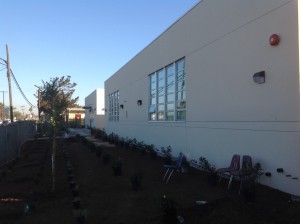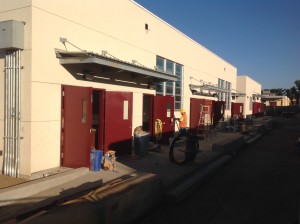Project 1 –
- New 8,690 square foot classroom building (including ASB).
- Modernize the Administration, Library and PE buildings (20,695 square feet).
- Installation of SmartBoards.
- Interim Housing.
Architect – BCA Architects.
Contractors –
- GEM Industrial (take-over contract for HAR Construction) – New and Modernization work.
- Sturgeon General, Inc. – Interim Housing.
- Stephen Silveria Construction, Inc. – SmartBoard installation.
- Grahovac Construction – Miscellaneous construction related to completing the HAR contract.
- 3-D Enterprises, Inc. – Site work related to completing the HAR contract
Status –
- Complete in April 2012. Staff and architect are working on close-out documents.
- Interim Housing complete in 2009 and certified by DSA on 7/28/11.
Project 1B – Increment 1
- Upgrades to the portables on the west side of the campus.
- Add fencing
Architect – RNT
Contractor – APR Construction (terminated)
Contractor – Lightning Fence Co.
Status –
- Construction is complete.
- APR Terminated and fence work completed by Lightning Fence Co.
Project 1B – Increment 2
- Convert shops to science classrooms.
- Remove 2 portables.
- New marquee
Architect – RNT
Contractor – Whillock Construction
Status –
- Under construction
- Completion expected in February 2015
- Move-in scheduled over spring break 2015
Project 1C
- Modernize the multi-purpose room and music building.
Architect – RNT
Contractor –
Status –
- DSA approved the project on January 14, 2015.
- Project will be out to bid in March 2015 with construction expected to start in April.
- Completion expected in early 2016.
PE Field Renovation
As part of Project 1, the PE fields were renovated as a separate non-DSA project. the work included:
- New ball diamond
- New perimeter decomposed granite “track”
- New turf with gopher mesh
- New irrigation
Landscape Architect – Lightfoot
Contractor – 3-D Enterprises, Inc.
Status –
- Complete in August 2012 (non-DSA)


