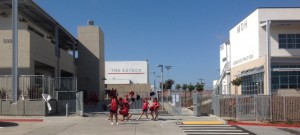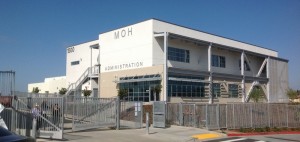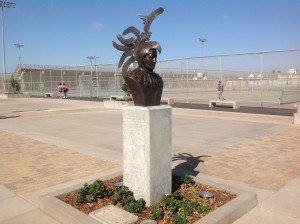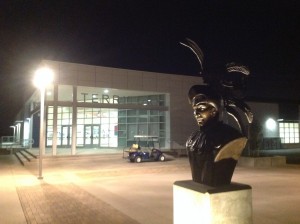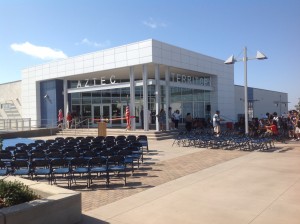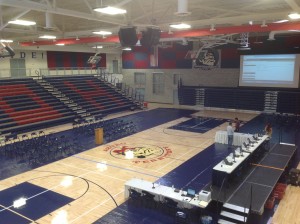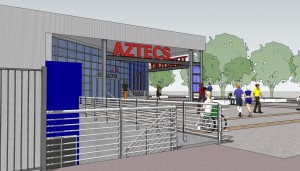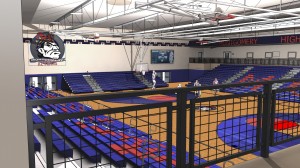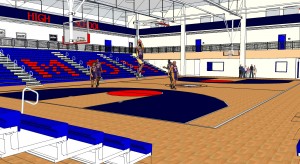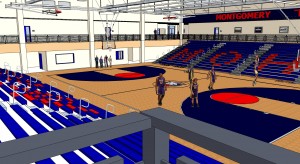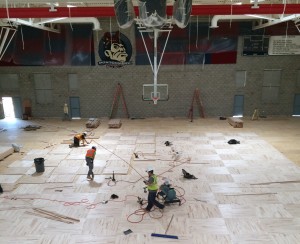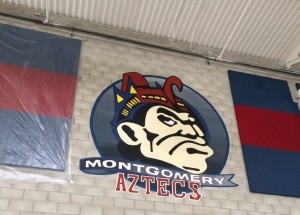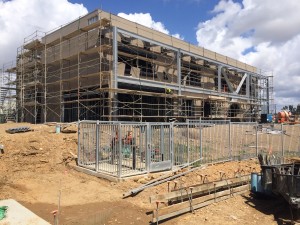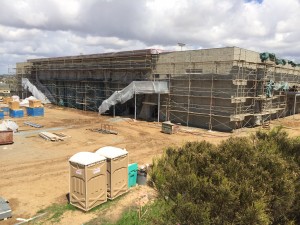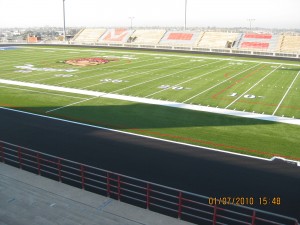Old Gym Structural Upgrades –
- Structural and cosmetic upgrades recommended in a seismic review that was completed to investigate cracking in the concrete walls..
- Better anchorage for the roof-mounted HVAC system.
- Removal of the entrance canopy because of dryrot.
Engineer – Burkett & Wong
Status
- Removal of the entrance canopy was completed under MOH Project 2
- Drawings approved by DSA on 2/11/15.
- Project will be out to bid in March.
Title IX upgrades – The project will include:
- New dugouts for softball
- New dugouts for baseball (the existing dugouts do not meet Division of State Architect requirements).
- New accessible path of travel.
- Restrooms and concession building.
Architect – Lord Architects, Inc.
Status
- Design is in process.
- Continuation of design is dependent on approval of a budget increase.
Project 2 – The District has contracted with the K-12 Public School Districts and Community Colleges Facility Authority (JPA) to provide this project through a design-build contract. The scope includes:
- New classrooms.
- Minor renovation in old gym (flooring and bleacher repairs).
- New gymnasium.
- Secure access route at main school entry.
- Parent center.
- Wood shop exhaust system improvements.
- Science room lab chemical storage ventilation.
- Upgrade lunch area with seating, tables & lunch shelters.
- New landscaping/curb appeal along front of school (200 building and Administration).
- Removing remaining columns/pillars where canopy has been removed adjacent to cafeteria, gym and drama buildings.
- Repave west student parking lot.
Design/Build Team
- Architect – Zagrodnik + Thomas Architects, LLP
- Contractor – Soltek Pacific Construction
Status
- Lunch shelters complete in 2013 and certified by DSA on 3/25/14.
- The minor renovation in old Gym was complete in 2013.
- The classroom/administration building and Gym project is complete and certified by DSA on 12/10/14.
- Demolition of the 800 building and the new quad was completed in 2014 and certified by DSA on 11/21/14.
Project 1 –
- New Artificial Track and Field. The stadium was named in honor of Al Prazek.
- New 19,226 square foot two-story Library and Classroom Building
- Convert old 4,964 square foot library into the Learning Center
- Building 1200 upgrades.
- Interim Housing.
Architect – Ruhnau Ruhnau Clarke Architects
Contractors –
- Symbolic Contractors (Interim Housing)
- Byrom Davey (Artificial Track and Field and Scoreboard)
- Swinerton Construction (Lease/lease-back takeover for SMC on Library/Classroom/Modernization)
- AEL Construction (interim housing removal and restoration of basketball courts)
Status –
- Artificial track and field completed in 2010 and certified by DSA on 6/11/13.
- Scoreboard was completed in 2010 and certified by DSA on 10/14/13.
- Project 1 Modernization, library, classrooms and modernized facilities, completed in April 2012 and certified by DSA on 6/11/13.
- Interim Housing complete in 2009 and certified by DSA on 10/27/09.
- Interim Housing Removal complete in 2012 and certified by DSA on 4/29/13.

